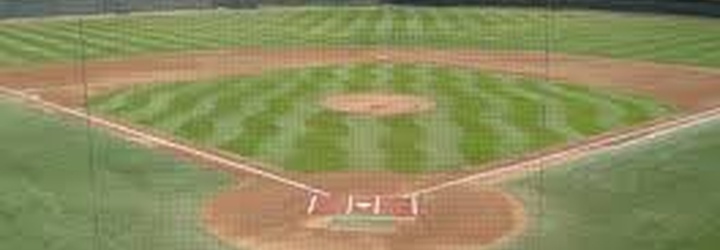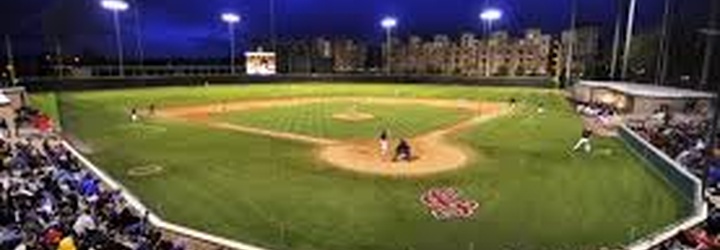Santa Clara University- Schott Stadium
Santa Clara University- Schott Stadium Select Different Location
- Seating & Tickets
- The fixed seating capacity of Schott Stadium is 1,460 with the facility featuring a capacity of more than 1,500. The fixed seating in the facility consists of 470 individual 20 to 22-inch wide theater-style seating and 990 bleacher seats.
- The ticket office is located at the south entrance to Schott Stadium and it opens one (1) hour prior to game time.
- For more ticket information, contact the SCU Athletic Ticket Office at 408/554-4660, or access the Tickets link on santaclarabroncos.com.
- Parking & Maps
- Public Parking
- Parking is located along the street on Campbell Avenue. All campus parking on the west side of El Camino Real, including the Leavey Center lot on Accolti Way, requires a campus permit or visitor's day pass. Visitor passes are available at the front entrance to campus. A fee could be required.
- Disabled Guests Services
- Disabled seating is located throughout the facility. The main gates are wheelchair accessible. All concession stands are accessible to guests with disabilities.
- Gates Open
- The gates will open one (1) hour prior to the first pitch.
- Guest Services
- Guest Services is located in the main plaza at the Marketing Tent. It is the headquarters for all customer service and general information that we provide for our guests. Lost and found articles are handled at the ticket office.
- Clubhouse (Home Team)
- The Bronco Clubhouse contains the players and coaches' locker rooms, training room, team room and equipment storage.
- Concessions
- The main concession building is located in the Plaza entrance. Auxiliary stands could be positioned along the lower walkway.
- Field Dimensions
- 340 feet to left, 375 feet to left center, 400 feet to center, 385 to right center and 335 feet to right.
- Field Surface
- The grass is a Bluegrass-Rye Blend. The apron behind home plate from the first base side to the third base dugout consists of FieldTurf, synthetic grass fibers that are surrounded and stabilized by a special blend of "synthetic earth" - FieldTurf's patented mixture of smooth, rounded silica sand, rubber granules, and NIKE GRIND made of re-ground athletic shoe material.
- Lights
- Musco "Level 8." Eight towers (two 100'; two 90'; and four 80') containing 158 1500-watt metal halide luminaries light the playing field and four areas.
- Locker Room (Visiting Team)
- There is a locker room and shower facility located at the visiting team dugout.
- Press Box & Stadium Suite
- The 570-square-foot press box and 670-square-foot Stadium Suite are both located on the second level behind home plate. Appropriate credentials and/or tickets are required for access. To inquire about leasing the Stadium Suite for a game or event, please call 408/554-4063.
- Prohibited Items
- Alcohol
- Animals (except service animals)
- Balls and frisbees
- Banners, signs and poles
- Bicycles, roller blades and skateboards
- Outside Food (Personal Beverage - Bottled water and coffee are OK)
- Glass containers
- Horns and any artificial nose makers (Pac-10 Conference rule)
- Lawn furniture (in seated areas)
- Strollers (in seated areas)
- Umbrellas (in seated areas)
- Weapons and any dangerous items
- Distribution of any unauthorized material is prohibited Smoking is prohibited.
- Restrooms
- Women's and men's restrooms are in the main plaza area.
- Scoreboard
- A state-of-the-art Daktronics scoreboard/videoboard is located in left centerfield.
One of the top baseball stadiums on the West Coast.

